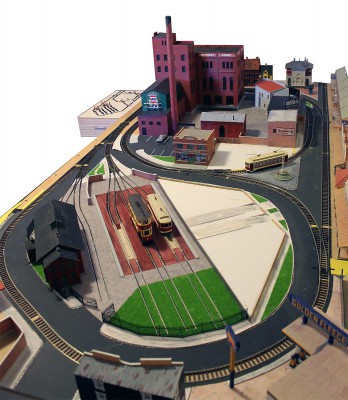As mentioned in a previous
blog the tram depot is coming along. The whole area has been fenced
off. The tramway logo will be fitted into the ‘squares’ in the brick
wall. The pavers in the front of the photo is for the Depot Starter,
so he doesn’t get wet feet going down to change the numbers of the
run-in-board (still to be erected).
The ‘birds-eye view’ show
the whole layout as of April 2019. The two white areas next to the
depot are set aside for two fibro houses. The white area behind the
tram will be a small park with a bandstand. The photo clearly shows
the missing concrete cover between the rails of the tram tracks.

 (
(
