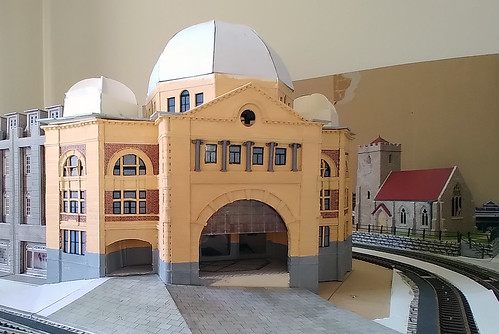The photo on this update may not show much progress compared to the previous one, but there are a few additions to the Bank. First of all the floor is in place. The floor pattern is – like the facade – modelled from Flinders Street Station, Melbourne. Whilst the original has a full octagon pattern the bank only received ‘a half octagon’. Instead an internal wall will separate the entrance hall from the offices and the vault. The staircase down to the vault is in place. Quite some work went into the stairs, but unfortunately they are not visible from the outside. As a result I have decided only to model the visible interior. It will be a compromise which will save a lot of time and the building may be finished not too long into 2021! The columns above the entrance are made from chicken skewers (after I have eaten the chicken!) and foil from cake cups (again I ate the cake first).
The pavers in front of the building are made from Scalescene prints. The uneven surface resembles the original surface. It will be a challenge to do the steps leading into the Bank. The grey base of the bank is too dark and will be repainted.
The roof is loosely placed on top of the building, which explains the gaps. The base of the roof is bending a bit, but should be flattened with the balustrades in place. The domes will be clad in green copper sheets from Scalescene.
Wombat Creek Bank and Gold Exchange – part 9
Text & photos from Wombat Creek Tramways Posted on Tue, November 10, 2020 17:39:31- Comments(0) https://wct.payne-ellef.dk/?p=195
- Share


